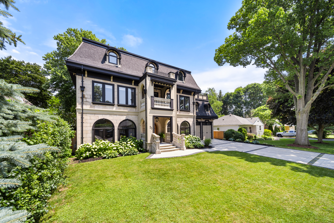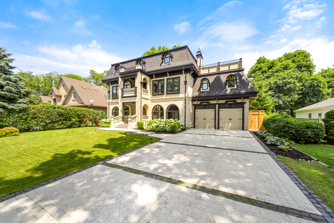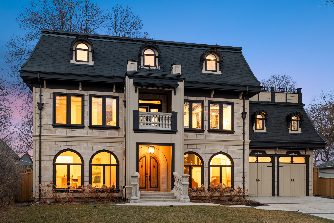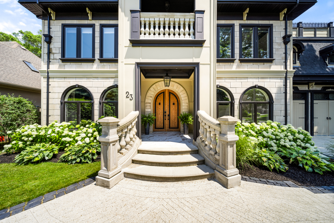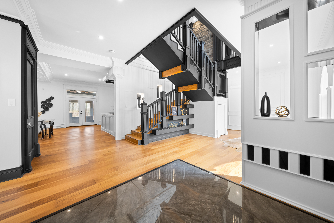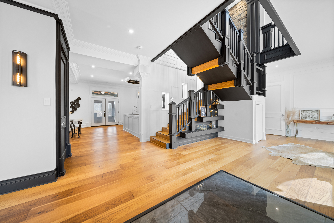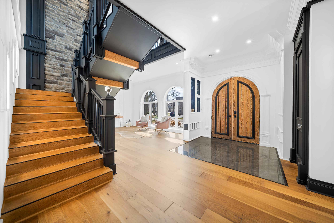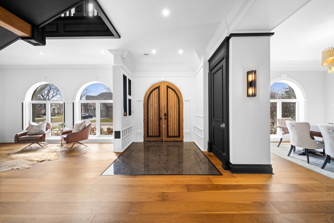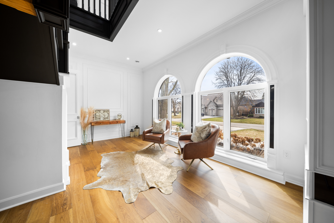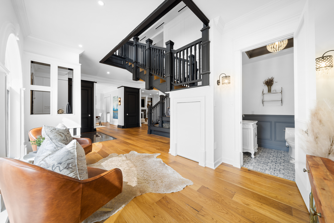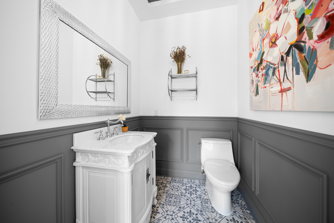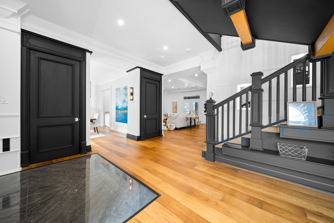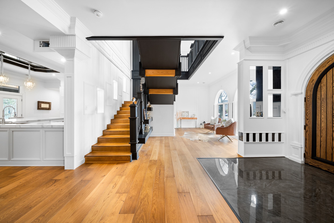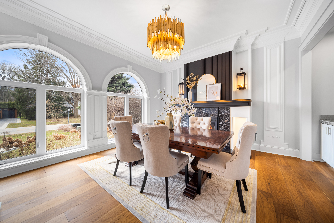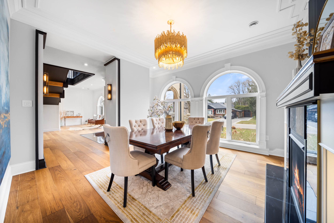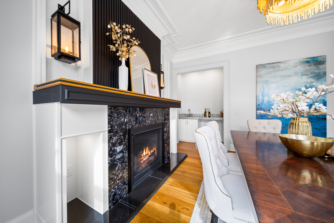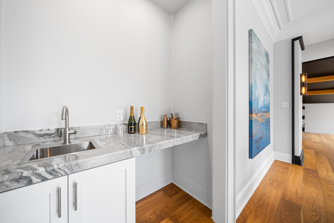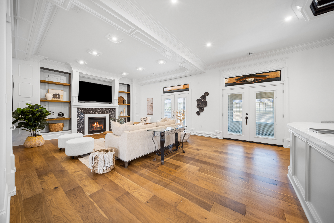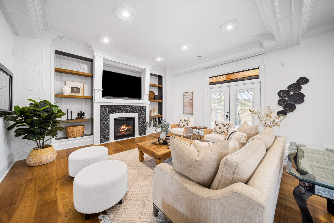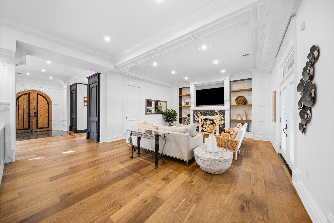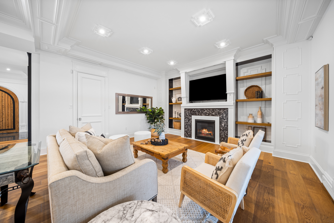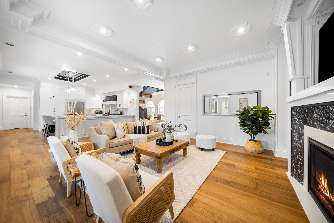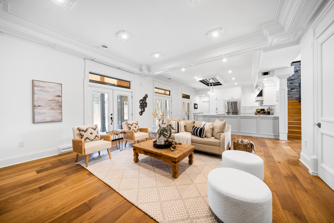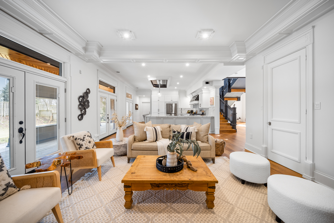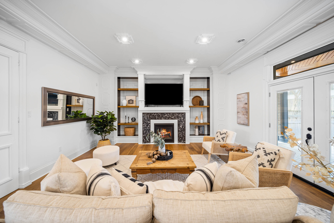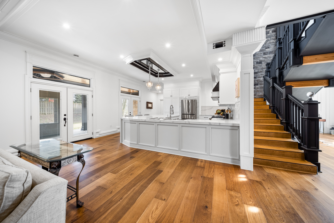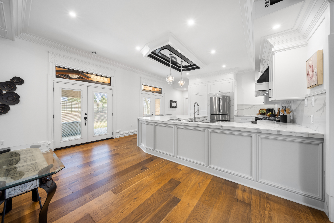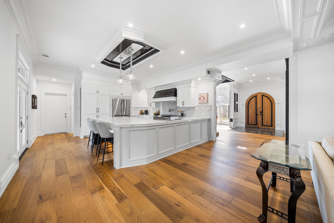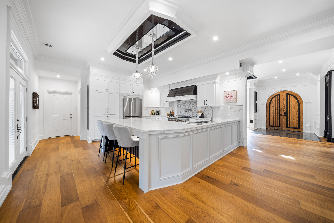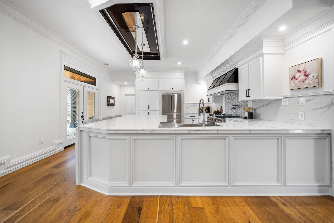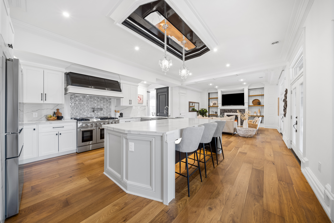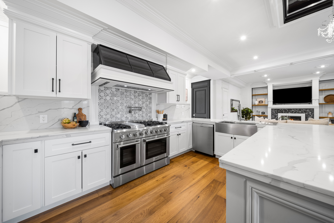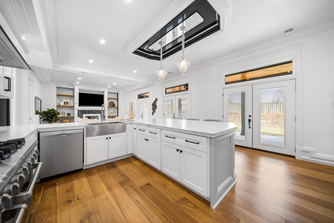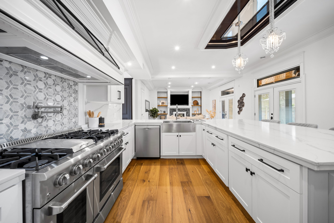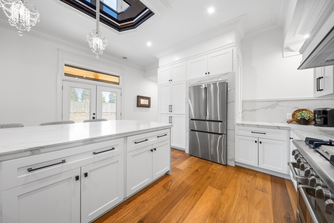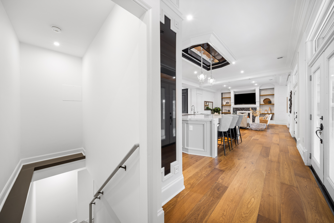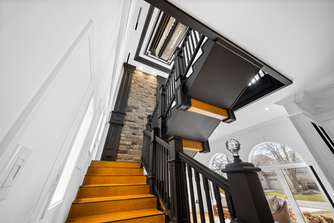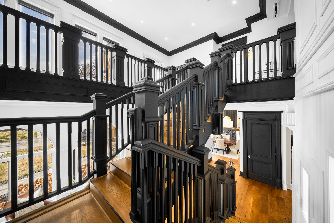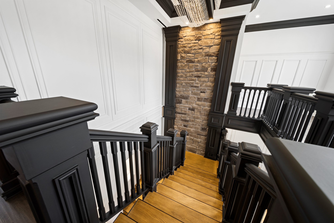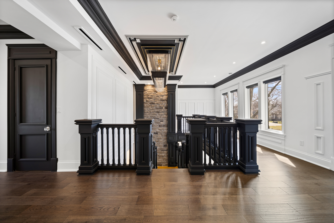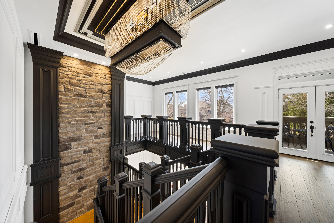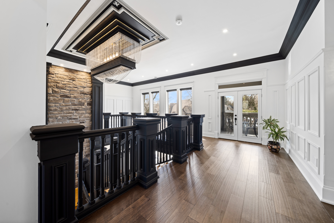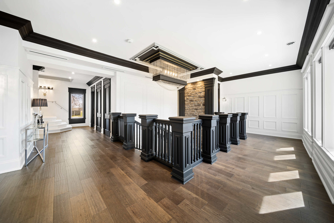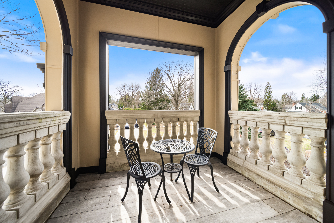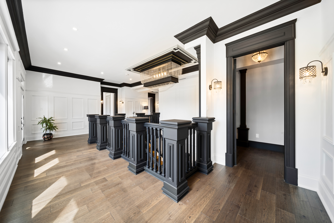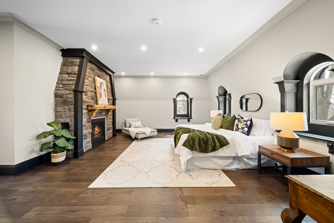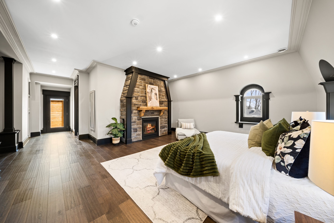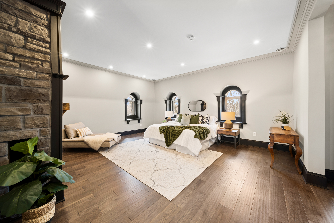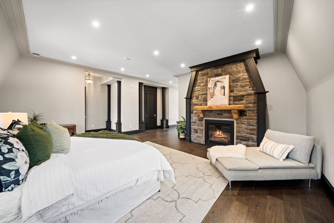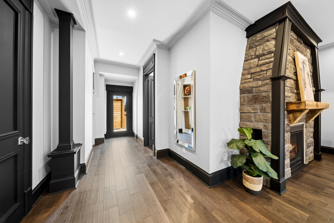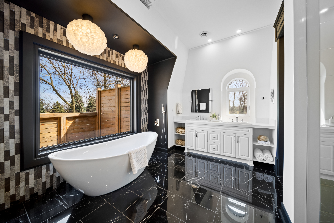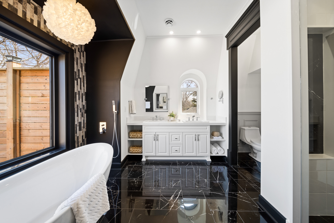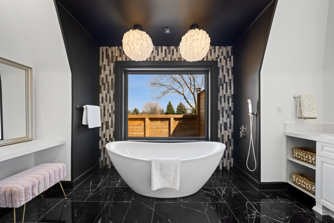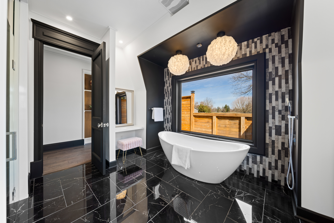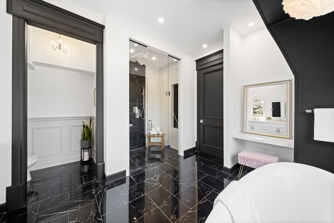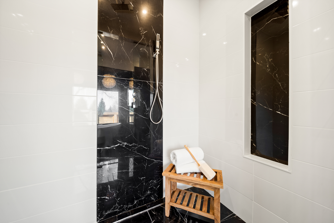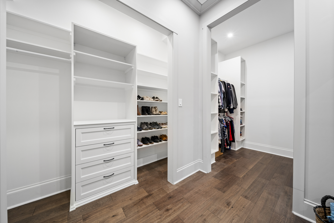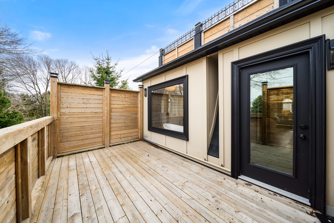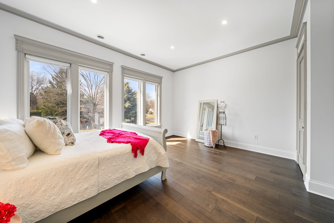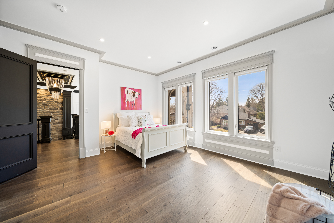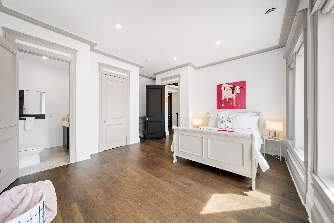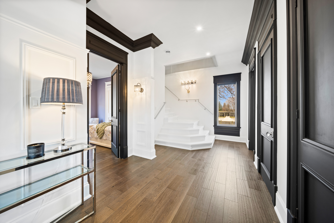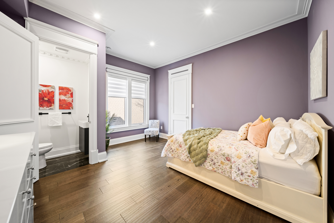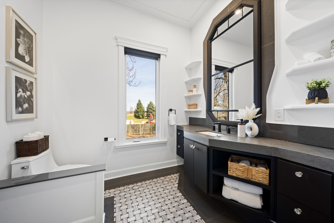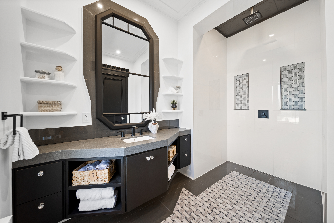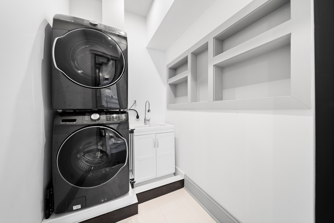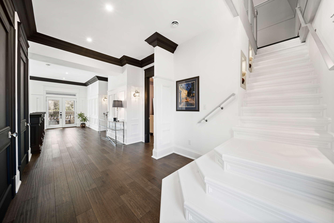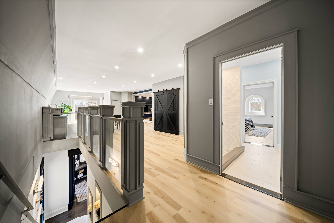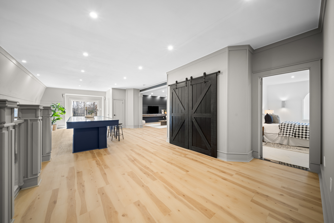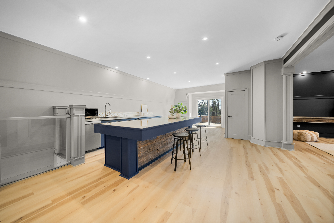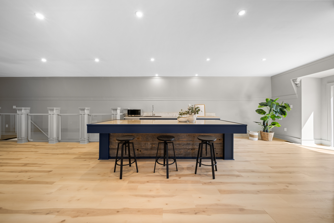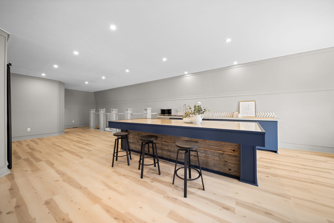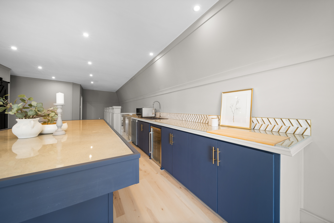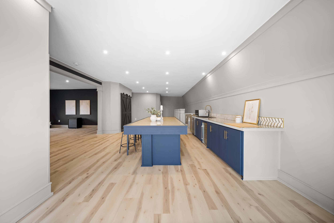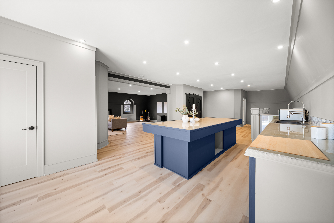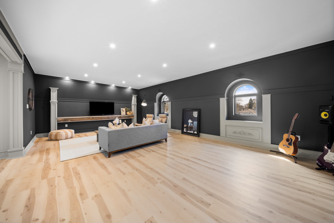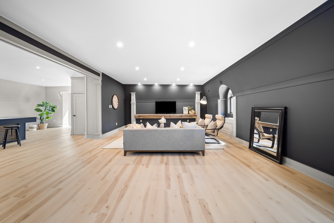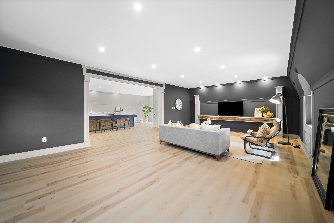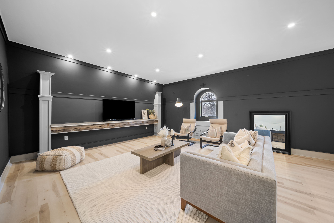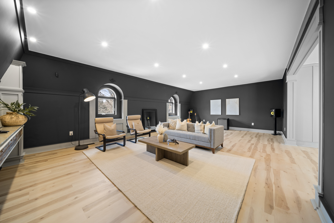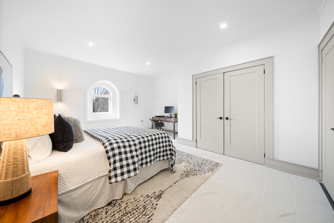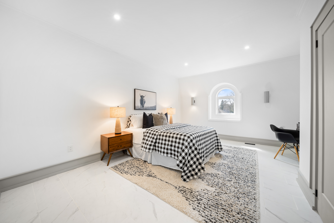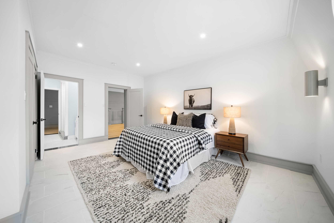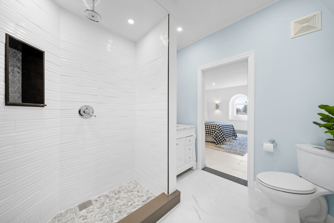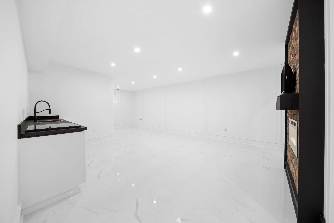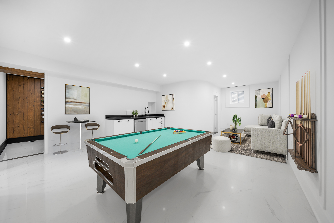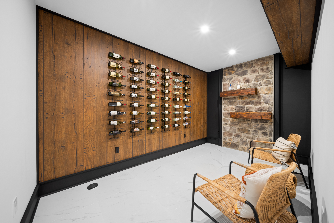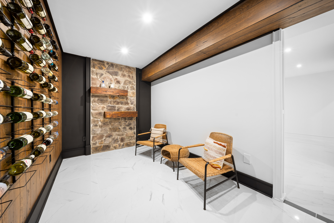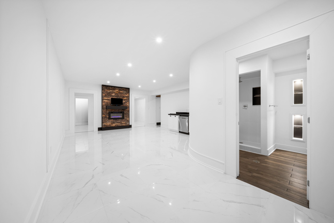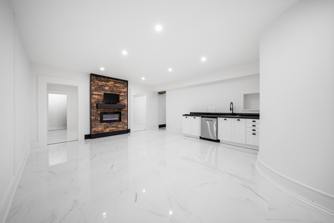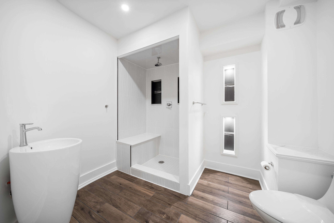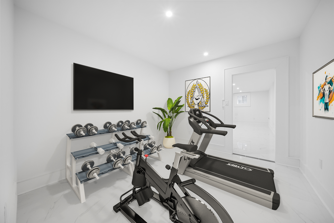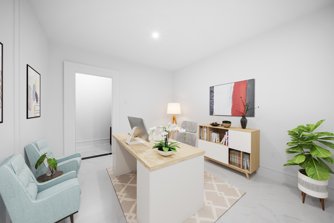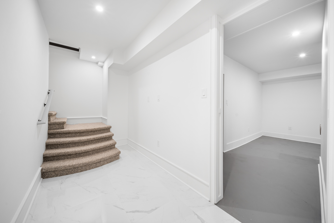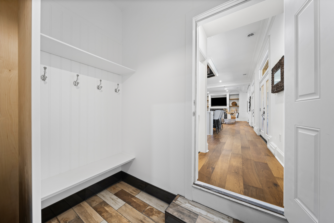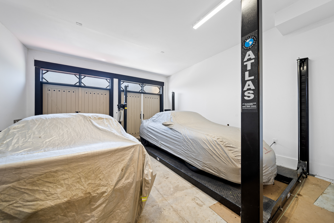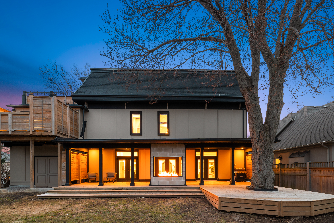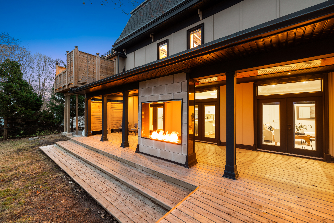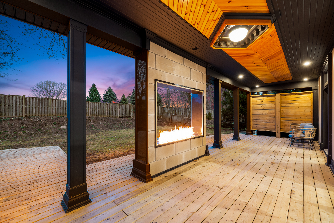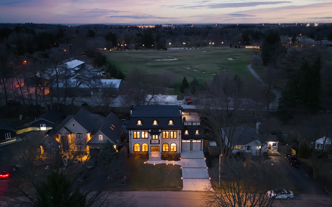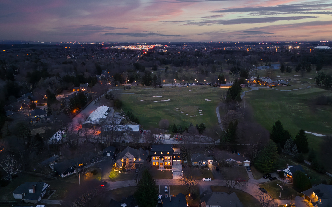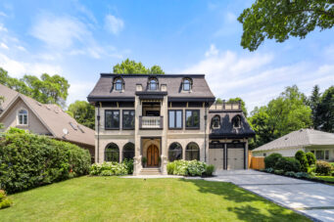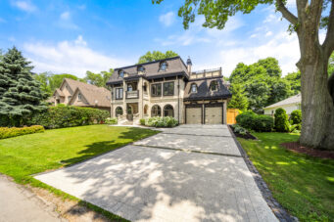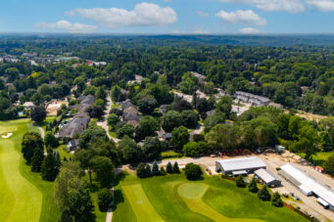23 Cameron Drive
Ancaster, Ontario L9G 2L4
Stunning French Chateau-Inspired Custom Home in Picturesque Ancaster Village
Nestled in the heart of scenic Ancaster Village, this exquisite custom-built, French Chateau-inspired home offers an unparalleled lifestyle. Positioned on a quiet street and backing onto the iconic, renowned Hamilton Golf & Country Club—host of the Canadian Open and one of Canada’s premier golf courses—this residence boasts over 7,000 sq ft of meticulously crafted living space. With 4 bedrooms and 7 bathrooms, this 3-storey masterpiece is designed to take full advantage of breathtaking views of the exclusive, private membership golf course. The home is a true testament to craftsmanship and attention to detail, featuring soaring 10.5-foot ceilings, custom millwork trim, and elegant architectural touches throughout. From the grand entrance with solid doors and arched doorways to the unique stone walls and European-style design, every corner radiates sophistication. The expansive main floor includes a stunning kitchen equipped with high-end appliances, a 6-burner gas stove, quartz countertops, custom cabinetry, and a large central island, all designed for effortless entertaining. Three double-door patio openings lead to a perfect al fresco dining experience. The formal dining room features a gorgeous chandelier and cozy fireplace, complemented by a convenient wet bar. The family room, with built-in shelving and a gas fireplace, opens to the beautifully landscaped backyard, providing seamless indoor-outdoor living. The second level is dedicated to ultimate comfort, with three spacious bedrooms, each offering a private bathroom and walk-in closet. The primary suite is a true sanctuary, complete with a gorgeous stone fireplace, custom walk-in closet, and a spa-like ensuite with sweeping golf course views. The luxurious bathroom features a rainfall shower to your freestanding sumptuous soaker tub, plus a separate glass shower, and a private outdoor deck perfect for relaxing in the serene surroundings. The third level serves as a private retreat with a spacious living room, a large bedroom, a full bathroom, and a kitchenette, offering a perfect space for an exclusive lounge, den, guest or in-law suite. A walk-out portico terrace on this level provides panoramic 360-degree views of the golf course and ample afternoon sun. The spacious lower level offers an incredible array of features, including 9’ ceilings, a rec room, fitness room, family room with another fireplace, and a full bathroom. Heated floors and a kitchenette ensure this space is as functional as it is luxurious. The wine cellar is a showpiece, offering a perfect setting for wine tastings and relaxation in the cigar lounge to top off your chateau experience. Outside, the property continues to impress with a cedar-ceiling covered deck, an outdoor gas fireplace, and mature trees offering complete privacy. The property also includes a large tandem garage with a 4-post car lift for the car enthusiast. So many upgrades in this home: 5 fireplaces, 3 dishwashers, Terrazzo concrete driveway with cobblestone trim and LED edge lighting, in-floor Hydronic Radiant heat system throughout, all 4 levels floors are fully heated, built-in art cubbies, hardwood throughout, Architectural concrete balustrade railing systems, and the list goes on . . . This exceptional home is ideally located near fine dining, shopping, hiking trails, and conservation areas—combining luxury living, convenience, and natural beauty into a perfect package. Whether you're hosting grand events or seeking peaceful, relaxing evenings, this one-of-a-kind residence is a genuine haven of sophisticated elegance and modern comfort.







