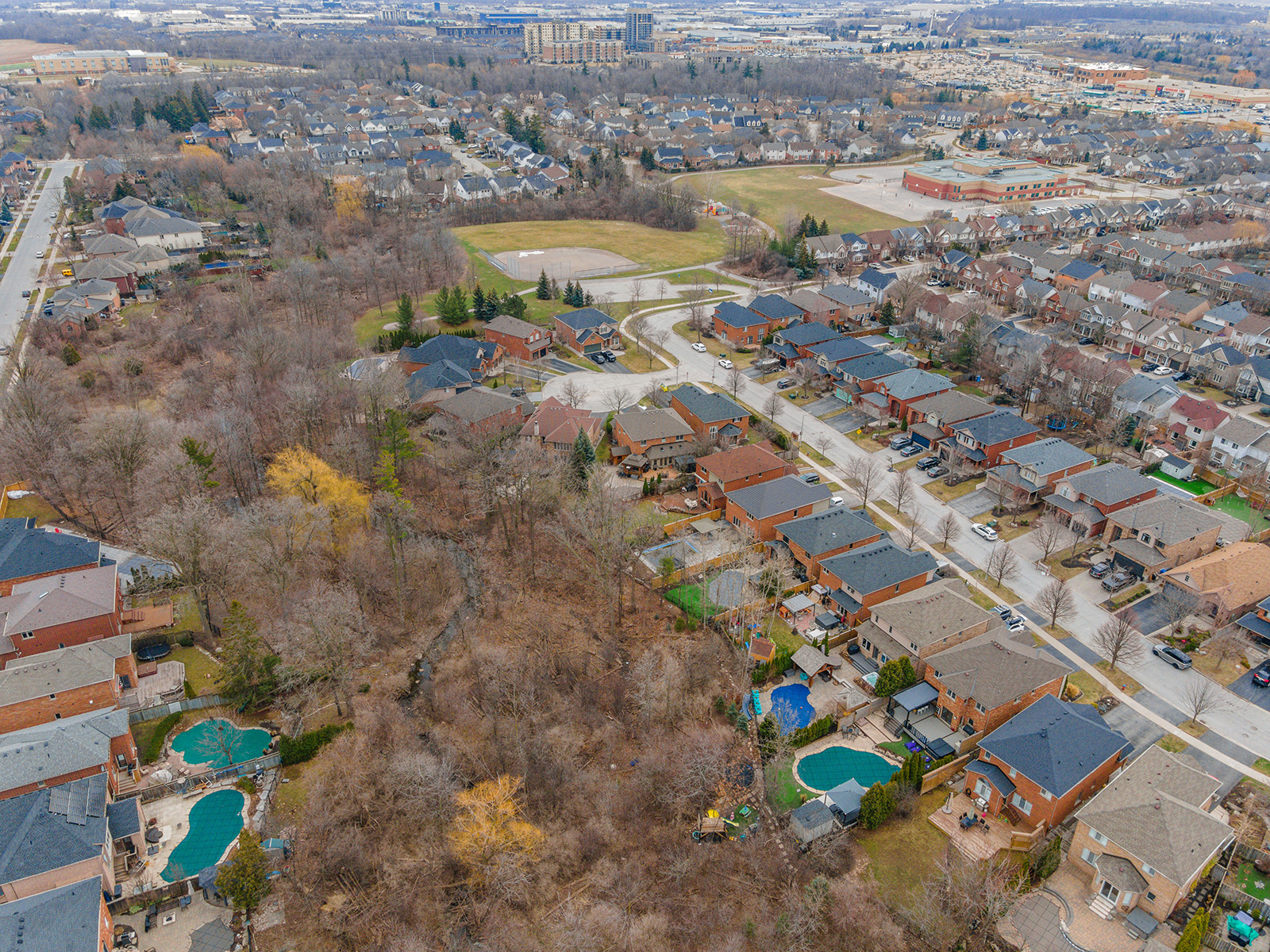5250 Brada Crescent, Burlington
Burlington, Ontario L7L 6W4
4Beds
3.5Total Baths
2,363SQFT
Stunning professionally upgraded home with a family friendly floor plan situated in one of most pristine neighbourhoods of the Orchard. This home boosts over 2300 square feet of living space in addition to the lower level and premium finishes throughout. It features an open concept main floor, stunning family room with large bright windows, gorgeous custom cabinetry, rich hardwood flooring throughout, custom wainscoting, crown moulding and breathtaking views to your private backyard oasis. This Rare Ravine lot offers a salt water pool, cabana, hot tub, trex decking, gas line for outdoor BBQ, irrigation system and Putting green. This Bright white kitchen features granite counters, stainless appliances and ample storage. Upstairs, you enter into your master retreat, giving you loads of natural light. The fully upgraded master ensuite includes 2 vanities custom glass enclosure. The professionally finished lower level has a large rec room, fitness room, games area and additional office space. This home is next level craftsmanship and incredible quality and attention to detail! Offers being presented April 12th at 4:00pm, please register by 1:00pm.
Listing Details
Essential Information
MLS® # W5570597 H4131460
Bedrooms 4
Bathrooms 3.5
Square Footage 2,363
Lot SQFT 6055.49
Acres
Year Built
Type
Sub-Type
Status Sold
Community Information
Address 5250 Brada Crescent
Area
Neighbourhood
City Burlington
Province Ontario
Postal Code L7L 6W4
Amenities
Parking Spaces 4
Pool Inground pool









































