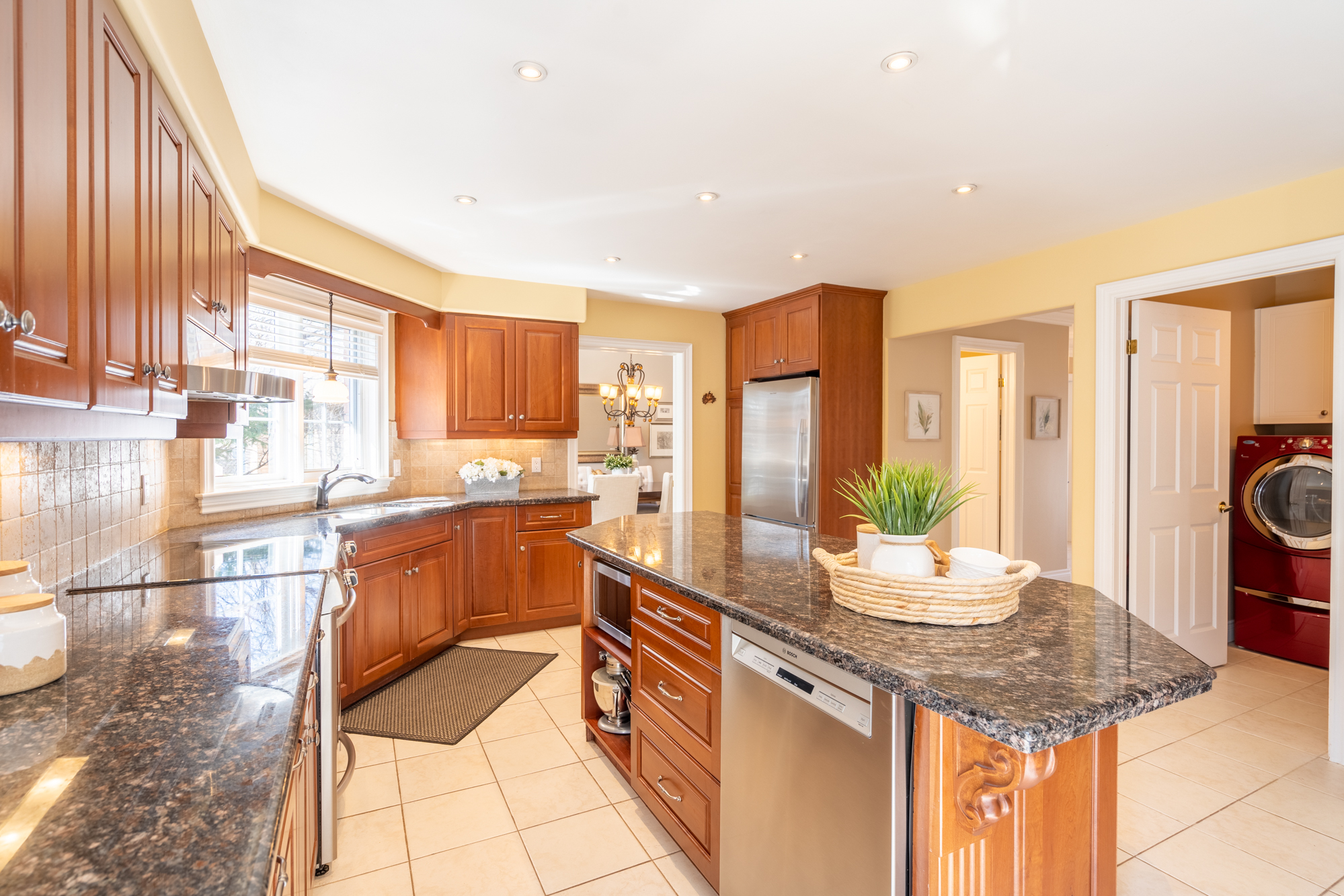219 Greenbriar Road
Ancaster, Ontario L9G 3V9
3 + 2Beds
3.5Total Baths
2,339SQFT
Impeccably maintained, beautiful home in desirable Ancaster neighbourhood. Gorgeous curb appeal, mature trees, double car garage, stone walkway leads you to large nicely appointed entrance. Spacious 3 + 2 bed, 3.5 bath family home offers the perfect open layout and loads of upgrades. Updated quality kitchen with granite counters, stainless steel appliances, huge island and eat-in area with custom built-in buffet/hutch wall unit and desk area. Kitchen opens to family room with hardwood, gas fireplace, extended ceilings and plenty of windows giving it lots of natural light. Living/Dining Room with vaulted tray ceilings, French doors and hardwood floors for formal entertaining. Convenient main level laundry. Upstairs, primary bedroom features hardwood, an ensuite with separate soaker tub and shower, and 2 more spacious bedrooms. Fully finished lower level has berber carpet for warmth, offers an additional 2 bedrooms, full bath and large family room/recroom for extra living space . . perfect as a teen retreat or nanny suite. Professionally landscaped stunning yard with perennial gardens. Large cedar deck built in 2018 & gazebo to enjoy al fresco dining, plus stone walkways in backyard. Great location close to all amenities and hwy access, yet in a peaceful, serene setting. This home checks all the boxes!
Listing Details
Essential Information
MLS® # H416042, X6025239
Bedrooms 3 + 2
Bathrooms 3.5
Square Footage 2,339
Lot SQFT 7,698
Acres
Year Built 1988
Type Detached
Sub-Type 2-Storey
Status Sold
Community Information
Address 219 Greenbriar Road
Area
Neighbourhood Harmony Hall
City Ancaster
Province Ontario
Postal Code L9G 3V9





































































































































































