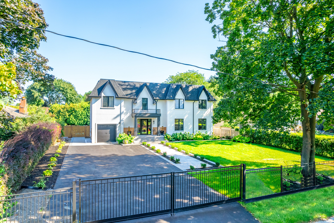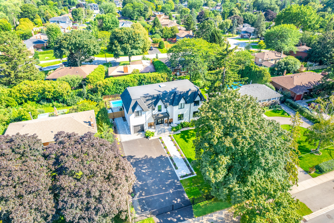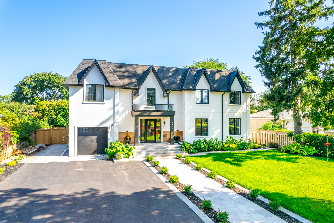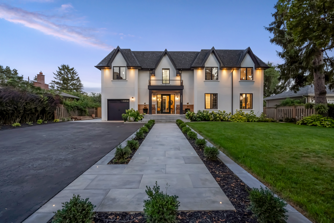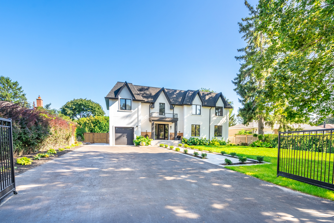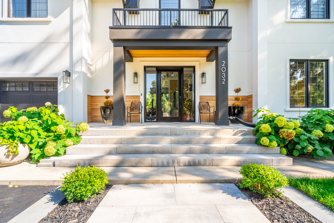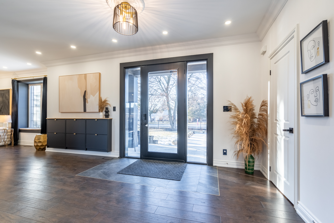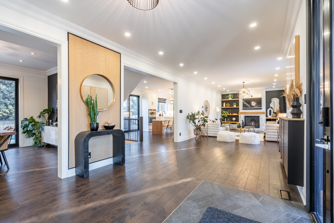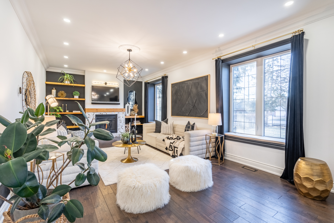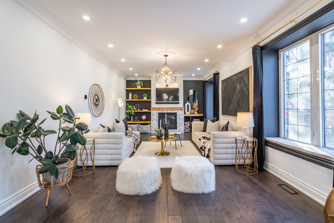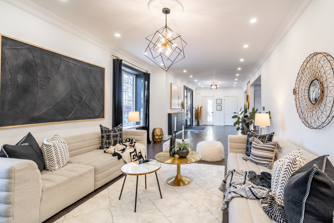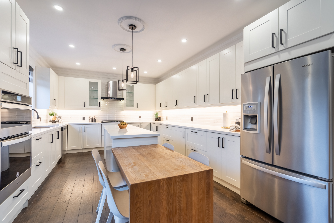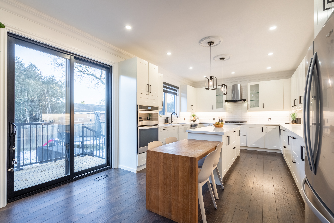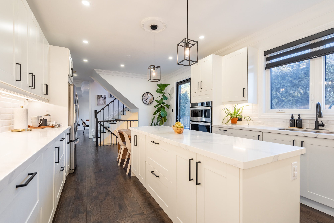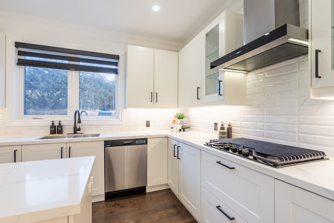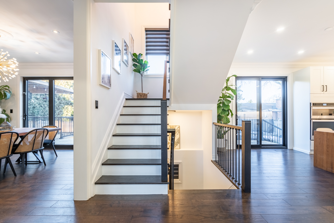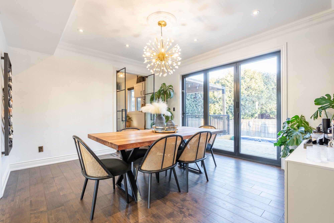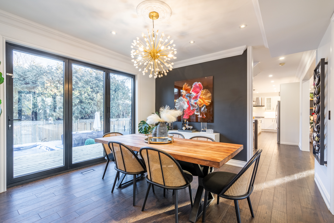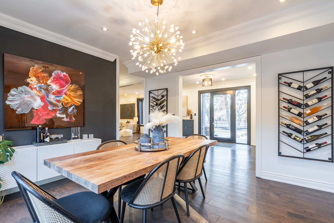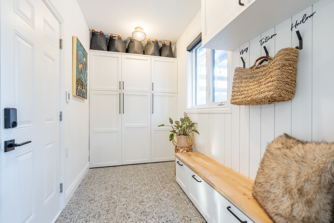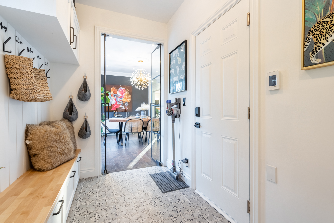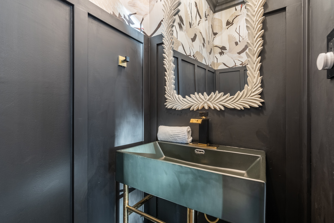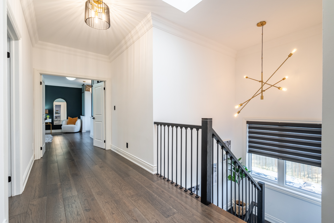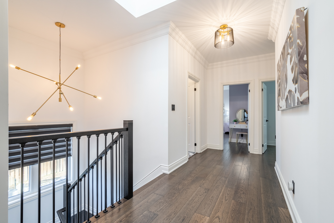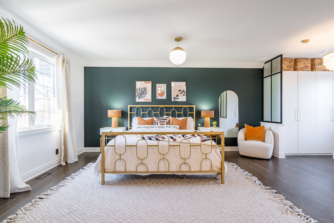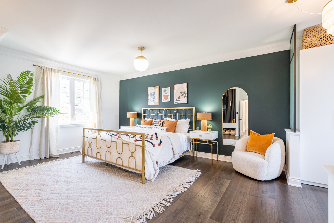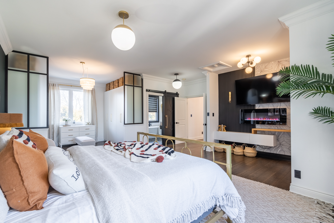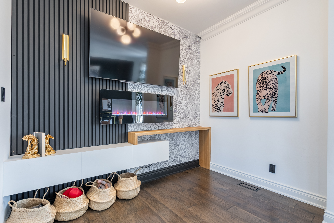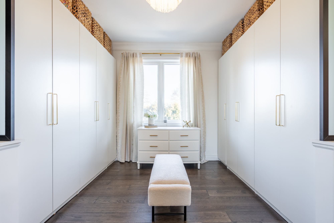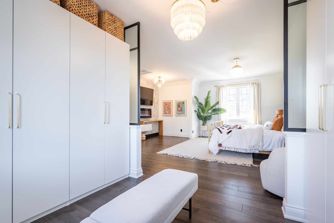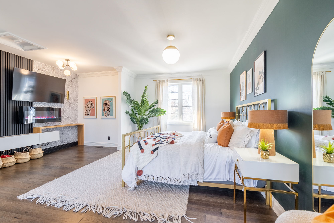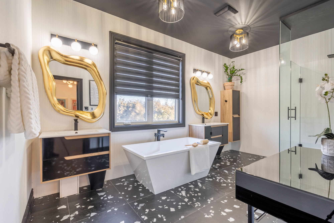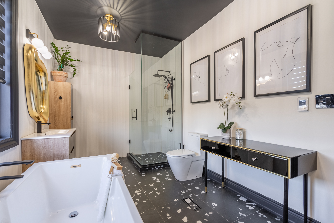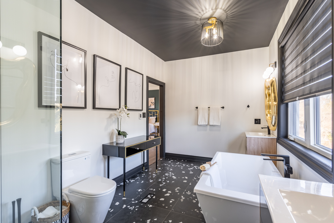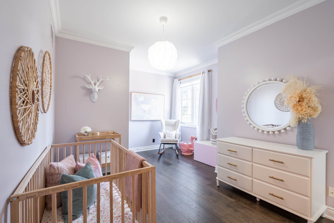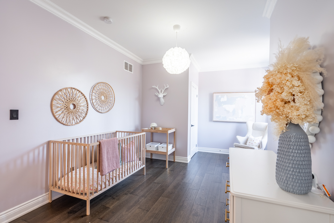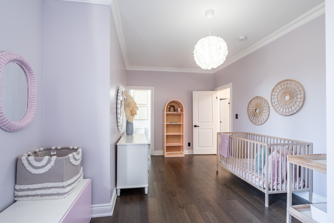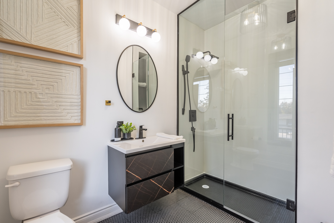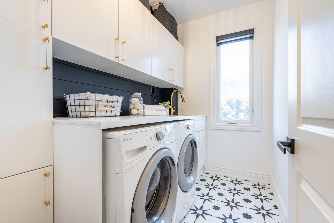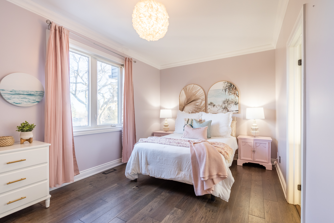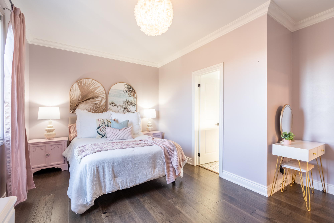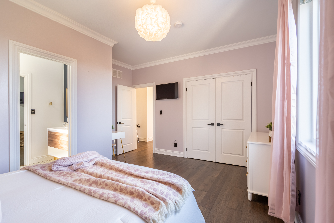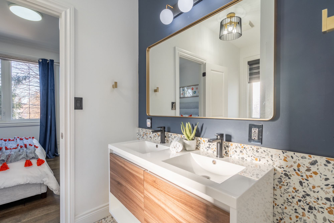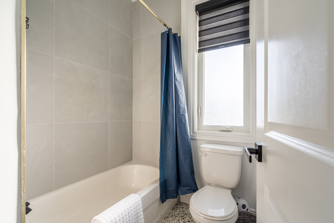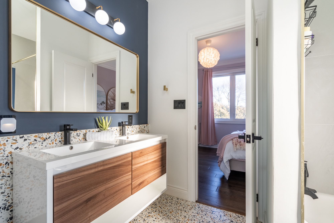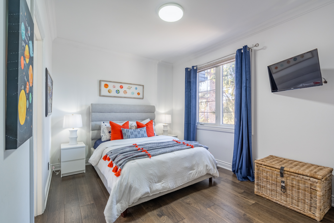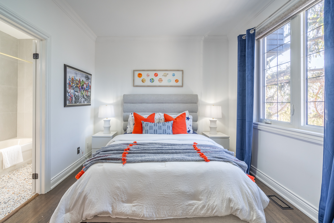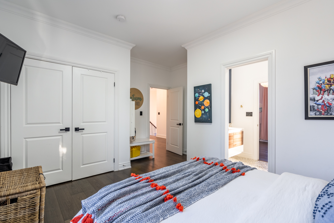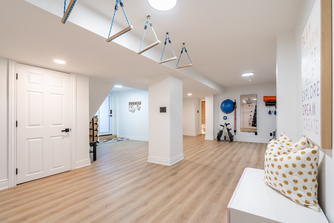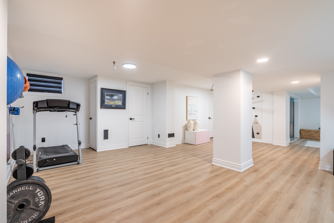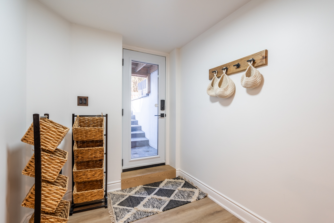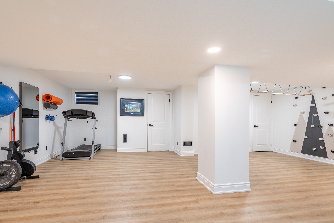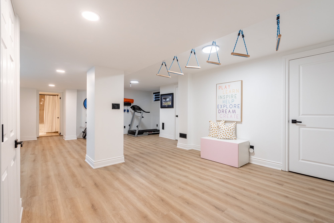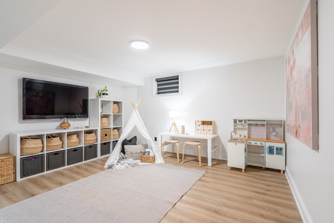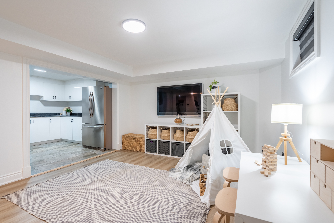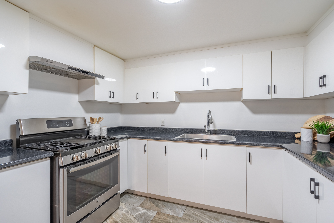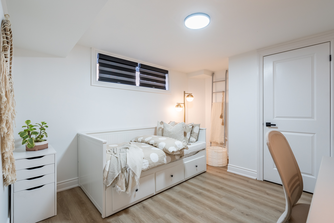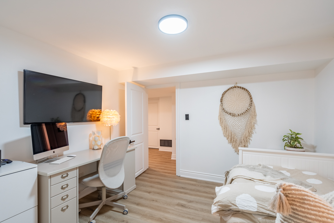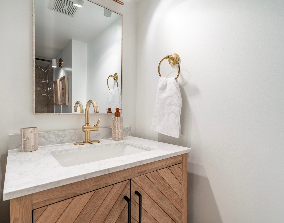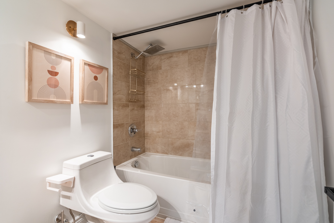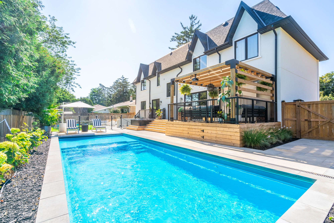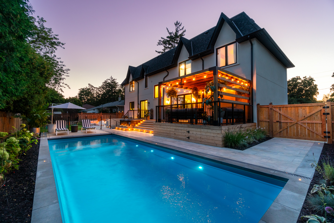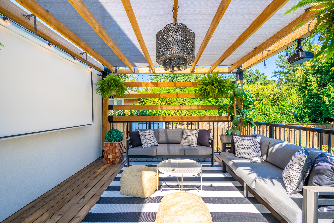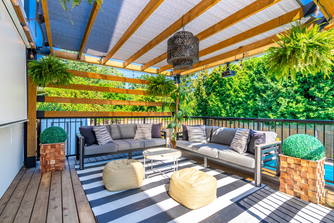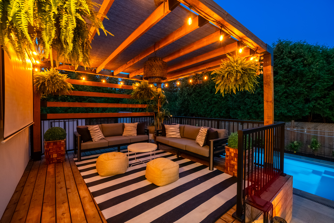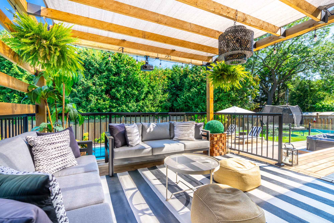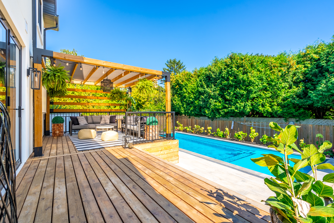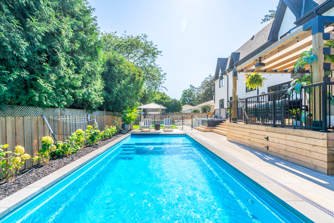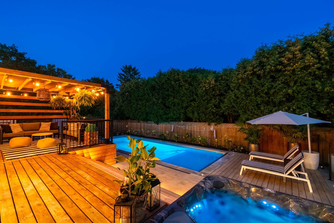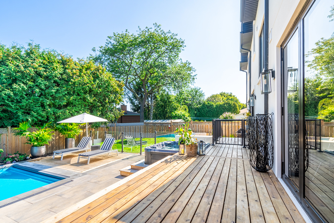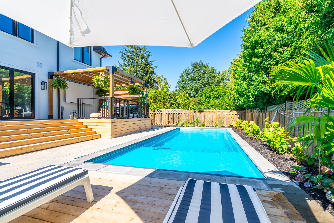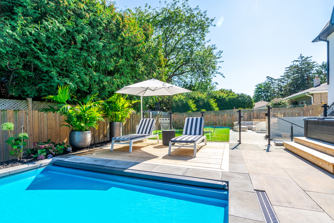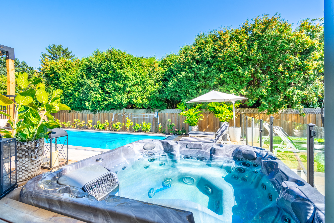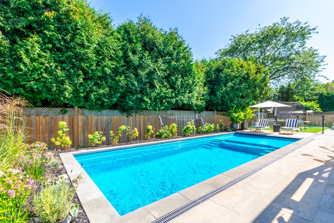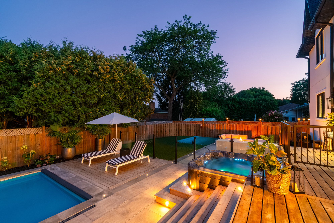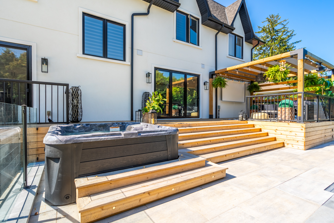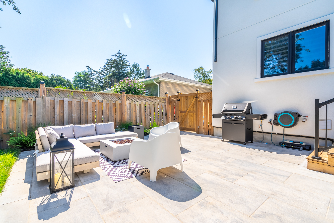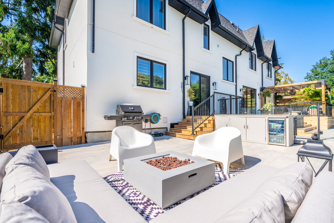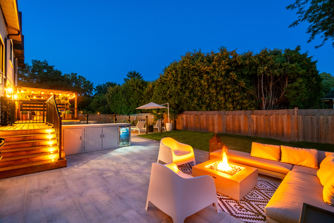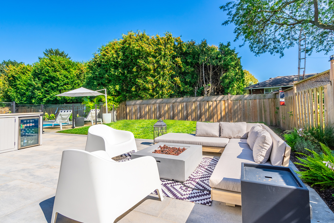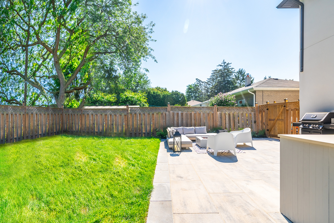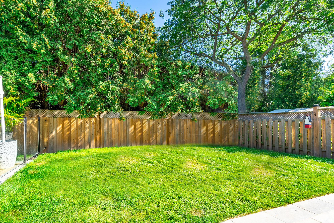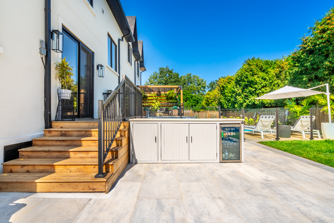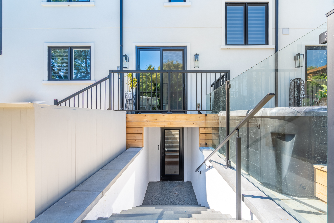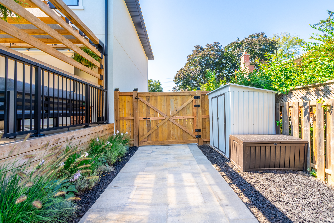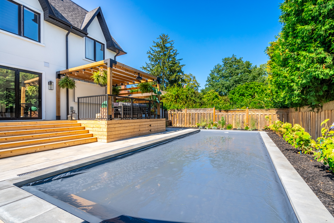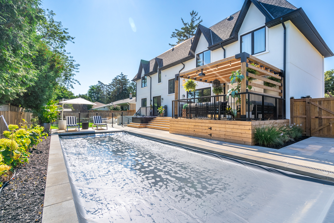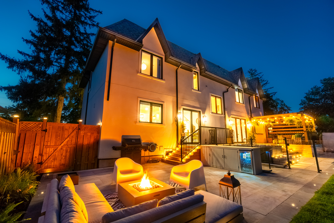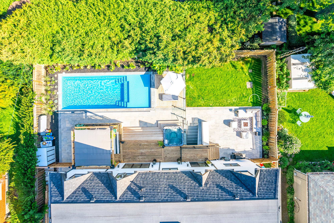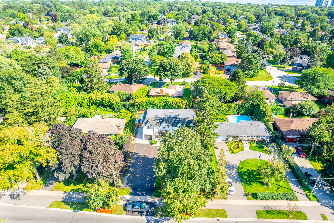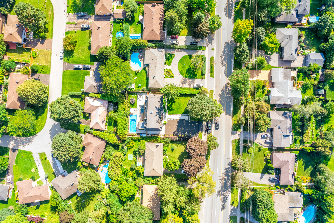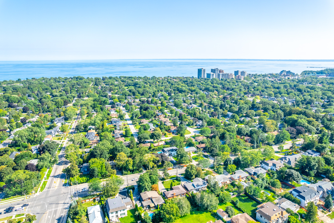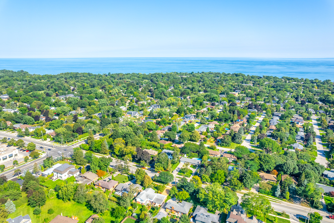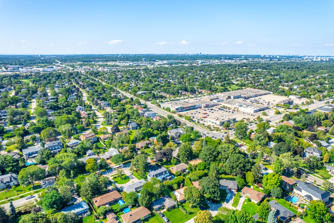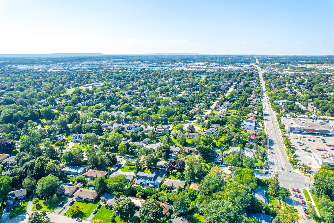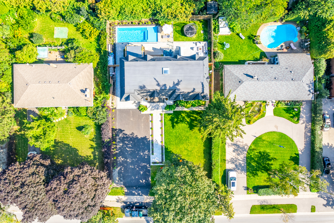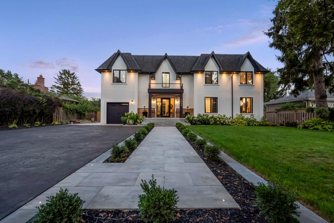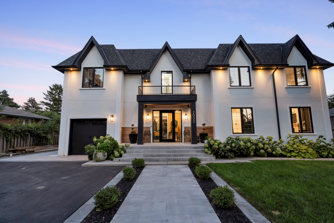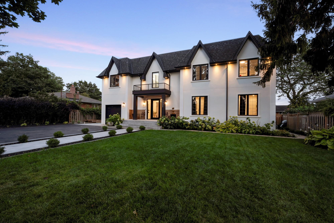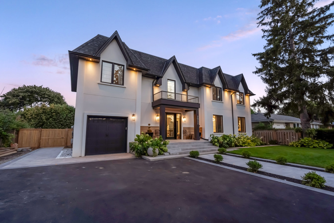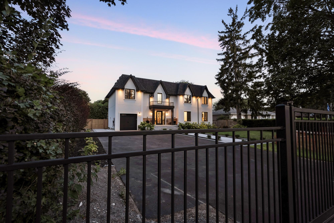2032 Rebecca Street
Oakville, Ontario L6L 2A2
$2,899,900Price
4 + 1Beds
5Total Baths
3,030SQFT
Welcome to this exquisite custom-renovated modern home nestled in a serene neighbourhood, boasting a rare .25 acres of fully usable gated land on one of the most prestigious streets in Oakville. With a perfect blend of sophistication and comfort, this property offers a luxurious lifestyle for the discerning family.
EXTERIOR FEATURES:
Upon arrival, you are greeted by an impressive automatic WiFi locking gate that leads to the 11-car private driveway and the 1-car garage, providing ample parking space for residents and guests alike. The gated entrance ensures privacy and security, offering peace of mind to homeowners.
INTERIOR HIGHLIGHTS:
Step inside to discover a meticulously designed interior showcasing modern elegance and functionality. The main level features an open-concept layout, seamlessly integrating the living, dining, and kitchen areas. High ceilings, large windows, and designer lighting fixtures create an inviting ambiance filled with natural light.
LIVING SPACES:
The spacious living room provides the perfect setting for relaxation and entertainment, featuring a cozy fireplace and access to the backyard oasis through the dining area's gorgeous tri-folding doors that bring the outside in. Ideal for gatherings with family and friends, this versatile space is designed for comfort and enjoyment.
BEDROOMS AND BATHROOMS:
Upstairs, the master suite offers a serene retreat with a luxurious ensuite bathroom and ample closet space. Additional bedrooms provide comfort and privacy for family members or guests, each thoughtfully appointed with modern amenities and designer finishes. The fully finished nanny suite in the basement boasts a full bath, kitchen, and laundry facilities, providing convenience and flexibility for extended family or live-in help.
BACKYARD PARADISE:
Step outside to discover the ultimate outdoor sanctuary, where luxury meets leisure. The brand-new resort-style backyard is an entertainer's delight, featuring a social pool with a maximum depth of 5 feet, perfect for cooling off on hot summer days. A splash pad adds an element of fun for children and adults alike, creating endless hours of enjoyment. For added safety, an automatic cover ensures maximum protection for children and pets when the pool is unattended.
ADDITIONAL FEATURES:
- Smart home technology throughout, including WiFi-enabled locks and security systems, providing convenience and peace of mind.
- Energy-efficient upgrades, including LED lighting and programmable thermostats, help reduce utility costs while minimizing environmental impact.
- Professionally landscaped grounds enhance the curb appeal and aesthetic beauty of the property, creating a tranquil retreat for residents to enjoy.
LOCATION:
Conveniently located in a desirable neighborhood, this home offers easy access to shopping, dining, parks, and top-rated schools. With proximity to major highways and transportation routes, commuting to the city center or nearby attractions is a breeze.
SUMMARY:
Experience the epitome of luxury living in this stunning modern home, where every detail has been meticulously crafted to exceed expectations. From the state-of-the-art amenities to the elegant finishes, this property represents the pinnacle of contemporary elegance and sophistication. Don't miss the opportunity to make this your own private oasis and embark on a lifestyle of unparalleled comfort and indulgence. Schedule your private showing today and prepare to be captivated by the unparalleled beauty and elegance of this extraordinary residence.
Listing Details
Essential Information
MLS® # H4193324, W8320318
Bedrooms 4 + 1
Bathrooms 5
Square Footage 3,030
Lot SQFT 85 x 132.50
Acres .25
Year Built Renovated 2015
Type Detached
Sub-Type
Status Inactive
Community Information
Address 2032 Rebecca Street
Area
Neighbourhood Bronte
City Oakville
Province Ontario
Postal Code L6L 2A2
Amenities
Parking Spaces 13
Pool In-ground Saltwater

